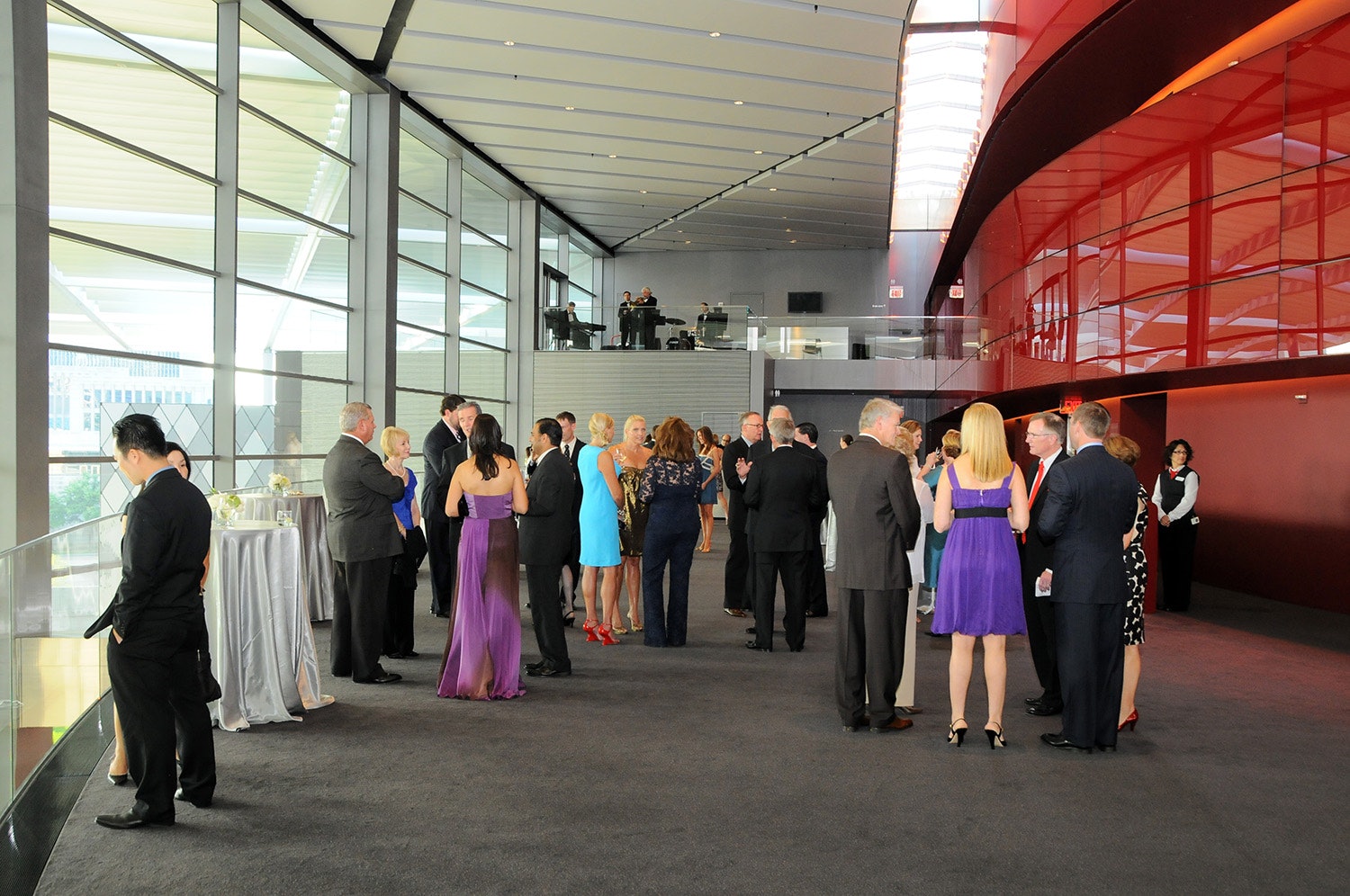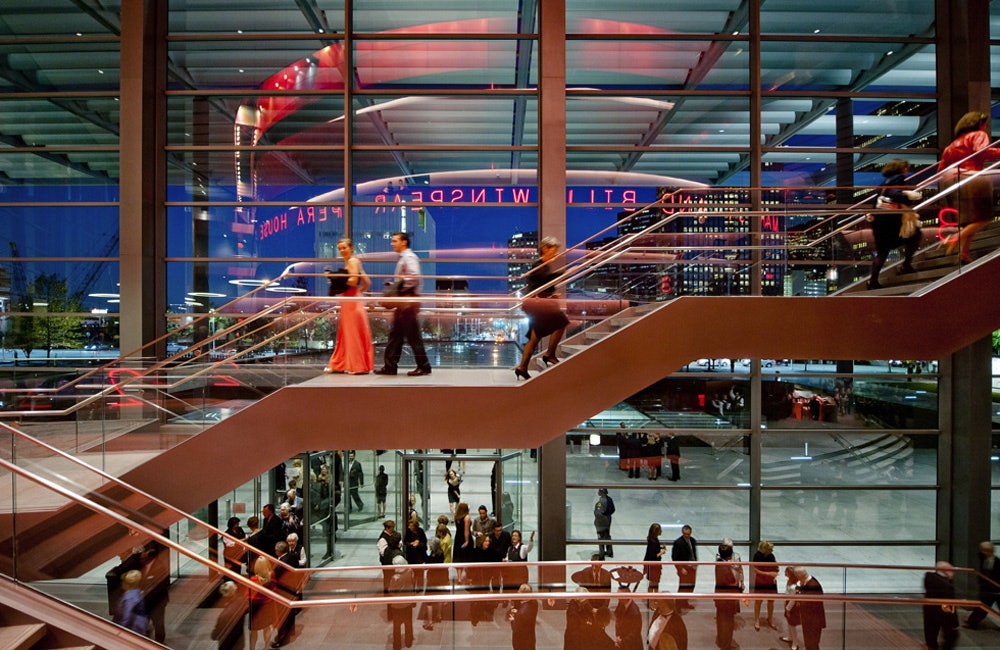Winspear Opera House
With two performance chambers and an expansive lobby for special events, this versatile venue offers an array of extraordinary guest experiences.

Margaret McDermott Performance Hall
A 21st-century reinterpretation of the traditional “horseshoe” opera house, the Margaret McDermott Performance Hall seats 2,200 and features flexible acoustics, and stage and orchestra pit arrangements to accommodate the most dramatic sets and technologically advanced performances of opera, musical theatre, lecture, ballet, and other dance forms.
- Size: Main stage measures 50 x 60 with a full back and side stage.
- Capacity: 2,200 fixed seating (with capacity up to 2,300), five levels of seating

Nancy B. Hamon Hall
This acoustically sound recital hall, ideal for intimate performances of music and dance for audiences of up to 200, features built-in sound and projection systems. The beautifully appointed Hamon Hall, with an entrance from inside the Winspear Opera House and a separate entrance from Sammons Park, allows the ability to host concurrent performances within the Winspear Opera House.
- Location: First level
- Size: 2,700 square feet (44 x 62)
- Capacity: Flexible theatre style, seating up to 200, reception 270, and dining 150

C. Vincent Prothro Lobby
This soaring space welcomes guests as they first enter the Winspear Opera House. With spectacular views of Sammons Park and the Dallas skyline, the Prothro Lobby provides a unique and dramatic setting for special events.
- Location: First Level
- Size: 10,385 square feet
- Capacity: Reception 800, dining 400

Box Circle Landing
The Box Circle Landing provides one of the most beautiful and intimate settings in Dallas, with dramatic views of the eastern portion of the Arts District, ideal for both intimate dining and receptions.
- Location: Second Level
- Size: 1,500 square feet
- Capacity: Reception 150, dining 100

Skyline Terrace
With sweeping views of downtown and Uptown Dallas, the Skyline Terrace serves as a premier entertainment space for special events.
- Location: Fourth Level
- Size: 1,500 square feet
- Capacity: Reception 150, dining 100





















